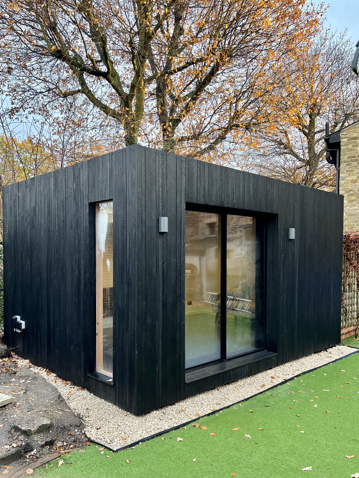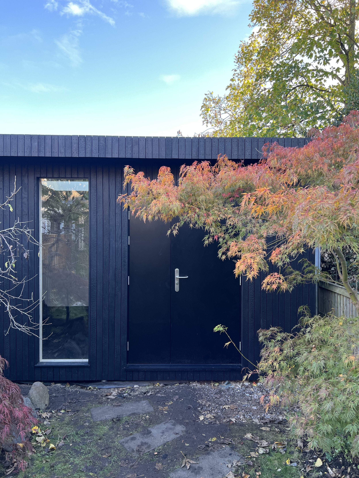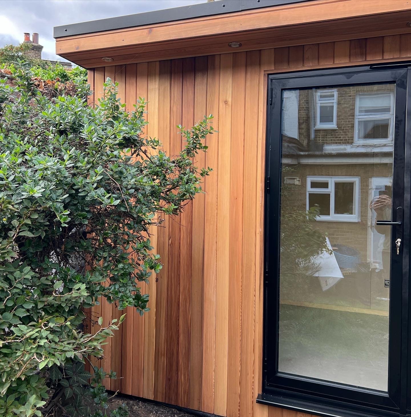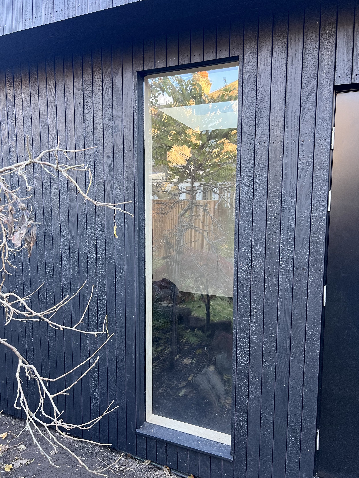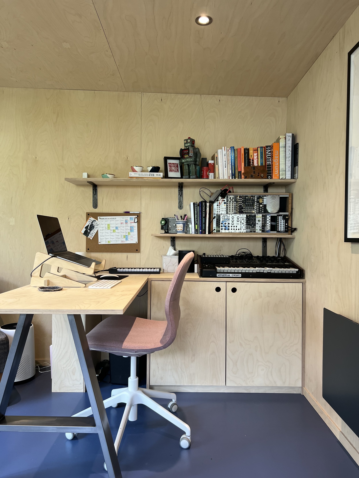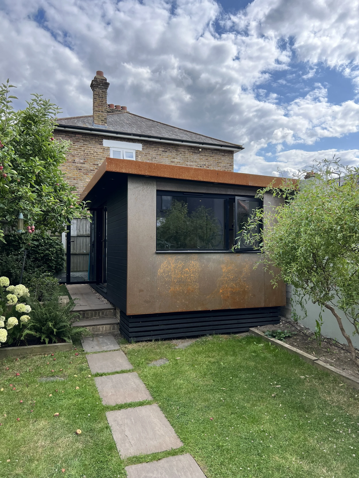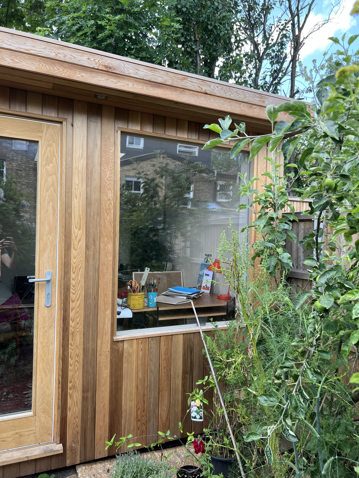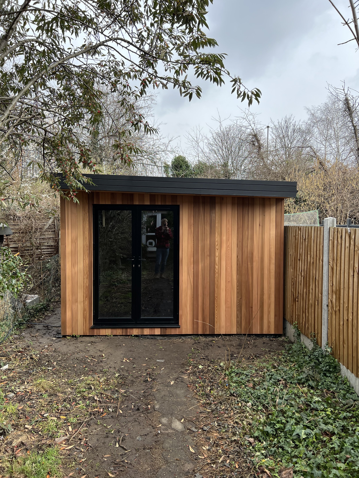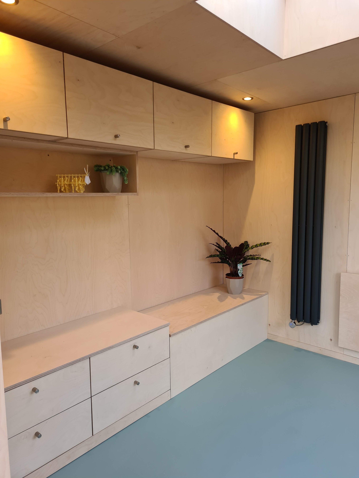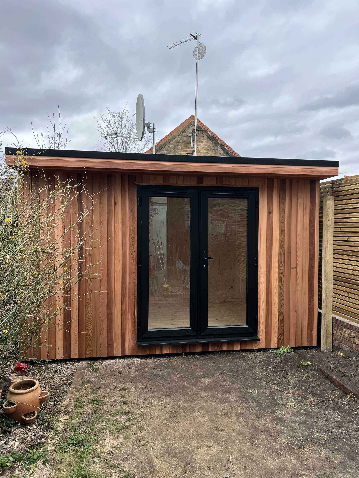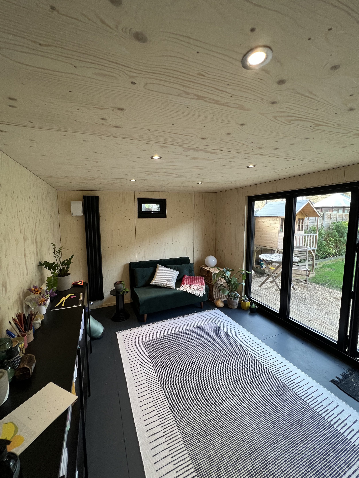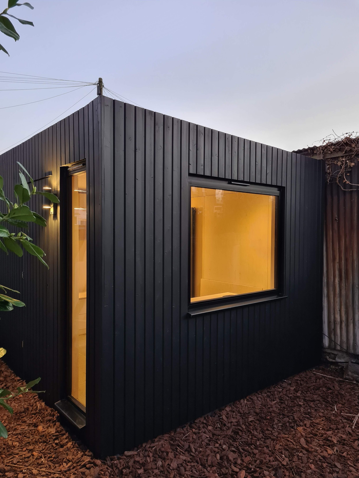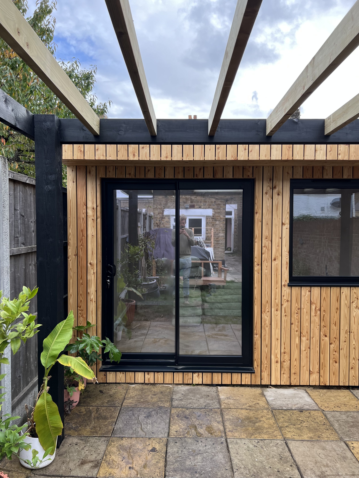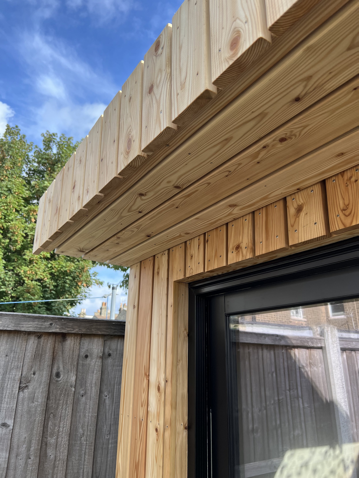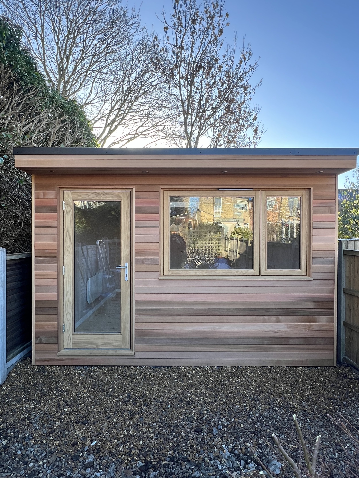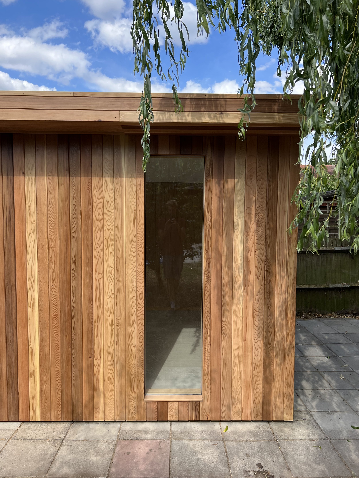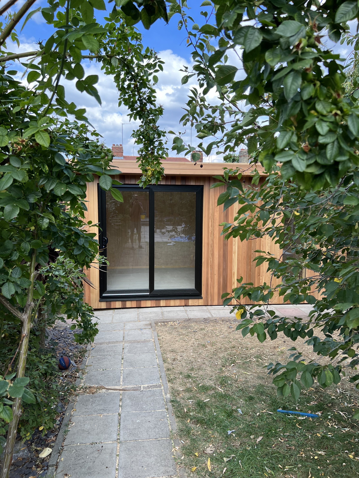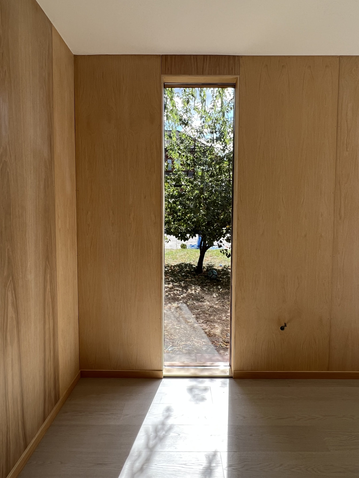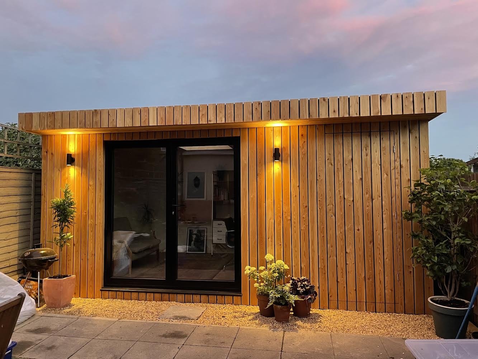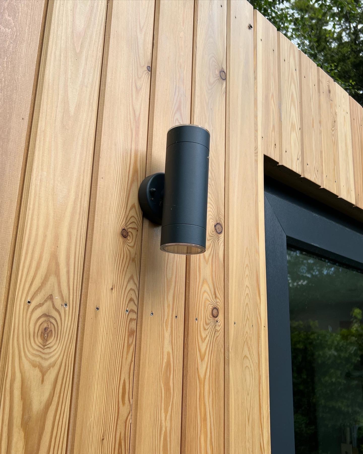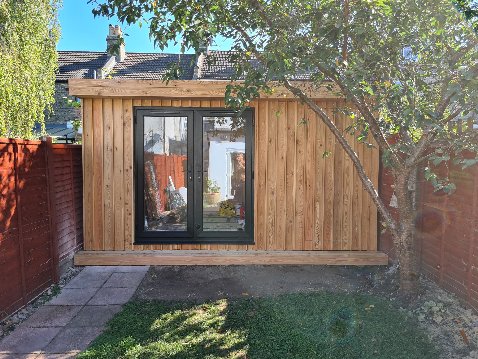Projects
We have a diverse portfolio of projects having worked with a range of clients in London. These are just some of our recent projects to showcase the variety of the work we do.
Contemporary Studio Space
Our clients came to us with a plan for a family room in the garden that could serve as a home office and evening chill out space. It was important that the room was contemporary and aesthetically striking without imposing on the garden. Our clients had lots of their own design ideas they wanted to incorporate such as the barcode style cladding, sliding pocket door and the exposed Douglas Fir beams. It was important to create a seamless transition between the room and the garden so we chose the pocket door design and raised the floor level up to the threshold. We created a storage area to the side which could be accessed through the concealed door to the front and an internal pocket door. The front was finished in Charred Accoya in a customised barcode layout for a truly unique look.
Location
Wanstead, London
Size
5m x 3.5m
Specification
Exposed Douglas Fir roof timbers / charred Acoya® cladding / sliding exterior pocket door / separate storage unit / opening skylight / plastered & birch ply interior walls / engineered oak floorboards.
Photography © John McDavidWriters retreat
Our clients envisaged a quiet place at the end of their garden to work in whilst also providing a space to relax and unwind away from the house. They wanted a large picture window and opening skylight to maximise light and provide ventilation whilst maintaining a contemporary and minimal look from the front. We requested planning permission to raise the building height to 2.8m and also fitted an ensuite shower room. The building was clad in a Thermowood pine which we painted Obsidian Green.
Location
Blackhorse Road, London
Size
4m x 4m
Specification
Hidden entrance / opening skylight / en suite shower room / fixed-pane window / plastered ceiling / birch ply interior walls / custom built furniture / vinyl floor.
Photography © John McDavidA family entertainment room
The brief was for a large garden room that would serve as a home office and family entertainment room. At seven metres wide it was important that the room didn’t take over the garden so we designed an L shape build to maintain depth to the garden whilst having the two rooms helps to separate the work and play. The stunning Crittal style doors worked well with the charred larch cladding and open out to create a entertainment space ready for those summer gatherings.
Location
Walthamstow, London
Size
7m x 2.5/4m
Specification
L-shaped format with internal dividing wall / aluminium Crital-style double doors / matching opening window / stained pine floorboards / plastered and painted / birch ply interior walls / charred Douglas Fir cladding
Photography © John McDavidOffice and yoga studio with bike workshop
Working with our clients we created a mixed use space that would combine a garden office and yoga studio whilst also providing space for a bike store and workshop. We opted for an L shaped design which allowed the work and yoga space to be the main focus with the bike workshop set back. Natural light was important so we installed two skylights to studio space and an extra one in the workshop space along with the contemporary aluminium windows. We used a charred larch cladding (Shou Sugi Ban) on the exterior and installed birch plywood panels internally. Folding desks and bespoke cabinets were installed to ensure a flexible space that could be used for work and yoga.
Location
Walthamstow, East London
Size
5m x 2-4m
Specification
L-shaped format with internal dividing wall / Charred Larch cladding / aluminium picture window and floor to ceiling window / birch plywood interior / folding desks and fitted storage
Photography © Joanne MooreLarch Garden room and gym
For this project our clients needed some workspace in the garden with the additional of a side storage area and gym. It was important for the build to match the exterior of their house extension so we used the same Larch Cladding and Crittal style aluminium doors. We also installed a large hardwood decking area to front which complimented the larch cladding and added an Oak Pergola to complete the space.
Location
Walthamstow, East London
Size
4m x 3m
Specification
Crittal style door / flat roof light / concealed storage area with gym / birch ply interior / engineered wood flooring / Balau decking / Oak pergola
Photography © Joanne MooreProjects


