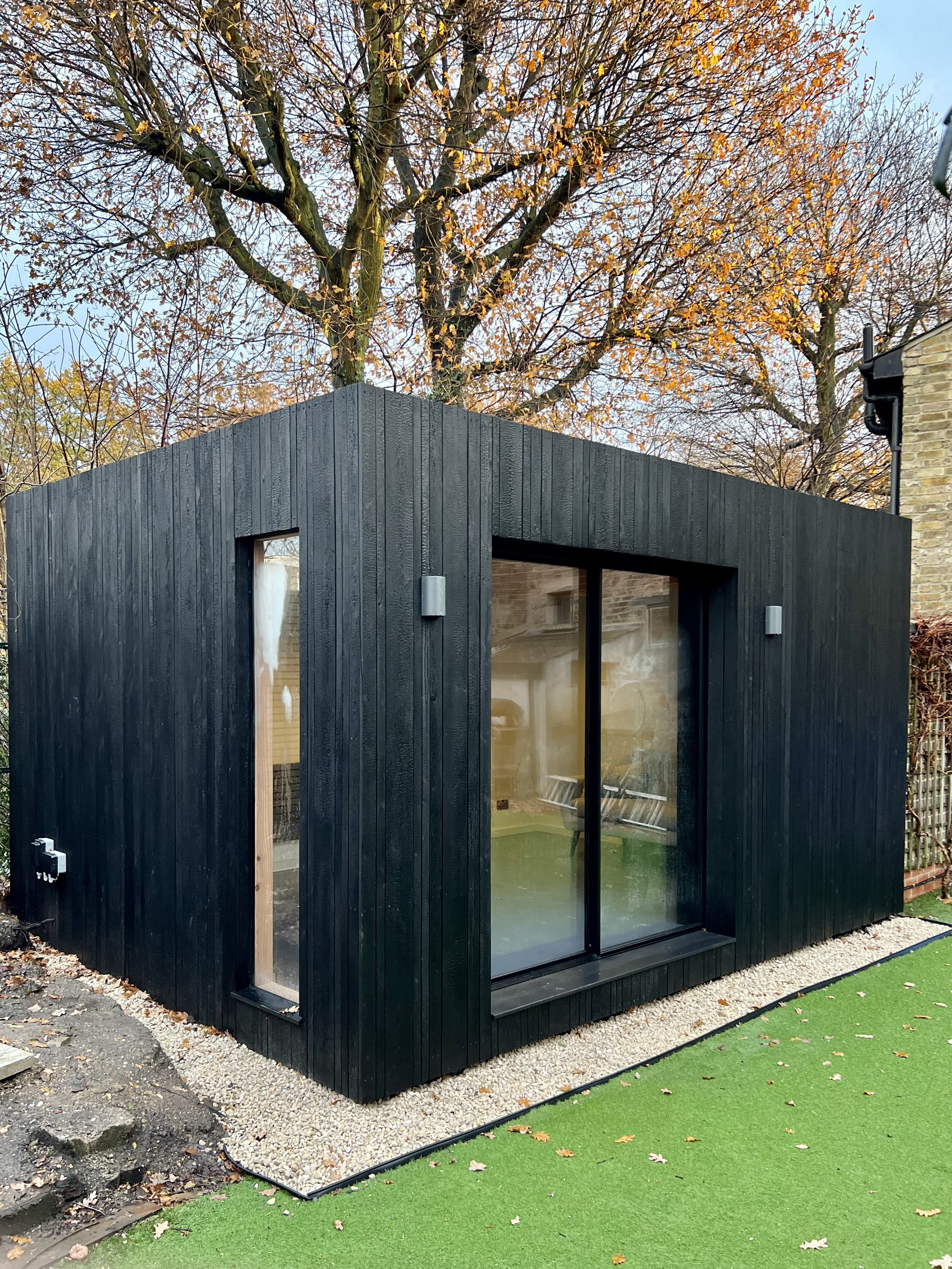Our Approach
We design and build unique and eco-conscious spaces tailored to your needs. We are a small yet highly skilled team based in Walthamstow, East London and only take on a number of projects each year so we can give each build the focus and attention it deserves.
Built to last
All our buildings are hand built to last and follow the same building standards as a modern house. We use solid timber frame construction as opposed to prefab methods as this is more sustainable and allows us flexibility and control in the design and construction. Wood is the ultimate natural building material and is still the number one choice for home builders across many parts of the world and for good reason. Being a natural and renewable resource, timber provides the perfect balance of sustainability, strength and durability, allowing us to build unique well insulated rooms which are suitable for use all year round that will be enjoyed for many years to come.
We continually review new products and innovations to ensure we deliver the best garden rooms whilst remaining sustainable and competitive to our clients.
Flexible design process
We offer a flexible design process to suit each clients needs whether it be choosing from an existing design or specifying a fully bespoke build. We build everything from custom sheds and workshops spaces to garden studios and family rooms with ensuite shower rooms and bespoke storage solutions.
The design process starts with an initial consultation so we can understand your needs and any design ideas you have before arranging an in person meeting and site survey. We will then provide a detailed design and costing tailored to your brief.
We provide computer sketches and plans so you can visualise the proposed design and layout. We can also support you through the planning process should this be required.
Construction Details
All materials are carefully considered from the foundations to the roof structure. We use a combination of ground screws and pads for the foundation as this is is the most eco option whilst providing the necessary support for the weight of the building.
Treated structural timber is used for the framework which is boarded in OSB ply to provide additional strength and weather proofing before a natural and breathable insulation is added. We use a rubber membrane for the roof which is eco friendly and comes with a life expectancy of 50 years plus.
We offer a choice of exterior cladding options including Larch, Douglas Fir and Cedar along with Corten Steel and Corrugated panels. Internally we offer plywood and timber options as well as a plastered and skimmed finish.
All electrical work is carried out by certified professionals in compliance with the latest regulations.
Typical build times range from 12-15 days with the process normally being completed within a month ensuring minimal disruption to our clients.
Naturally sustainable
Our buildings take the circular approach with every aspect being considered from design, construction, use and the end of life. Timber is a natural resource with very low embodied carbon. Waste is minimised and all material choices are carefully considered with timber being responsibly sourced. All buildings are well insulated with natural and breathable insulation which ensures they are energy efficient and comfortable for use all year round.
We use natural insulation such as hemp and wood fibre as standard as we move away from petrochemical foams. We have also used compressed hemp panels for the exterior cladding, further demonstrating our commitment to sustainability and new eco products. We can also discuss the suitability of solar panels if you would like an off grid build.
Bespoke Interiors
Our skilled joinery team are able to create bespoke storage solutions from folding desks and shelving, to fitted cupboards and drawer systems. Our folding desks help to create a truly flexible space, folding away at the end of the working day to make space for yoga or other activities. Our unique fitted storage systems can help to maximise storage space and add character to your room. We are happy to discuss the options for your space and provide examples of previous storage solutions we have created.
We can also discuss ensuite shower rooms should this be required.
Planning and regulations
Most of our work falls under permitted development meaning no planing or building regulations approval is needed. You will not normally require planning if:
The building is under 2.5m in height
It does not take up 50% of your garden
Is not used for sleeping accommodation
For further information on planning and building regulations requirements please visit the Planning Portal
If you would like to build over 2.5m in height or need planning for another reason then we can help you obtain the necessary permission before starting any work.
For buildings over 15sqm floorspace and within 1m of the property boundary we can use fire rated wall boards and cladding to make the building compliant.







